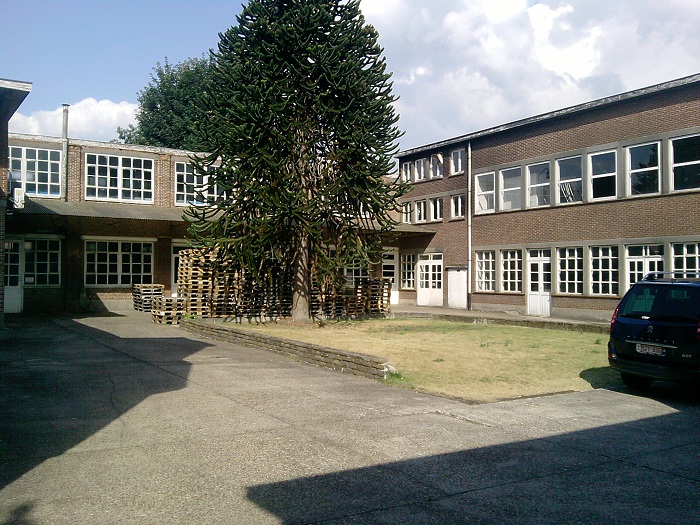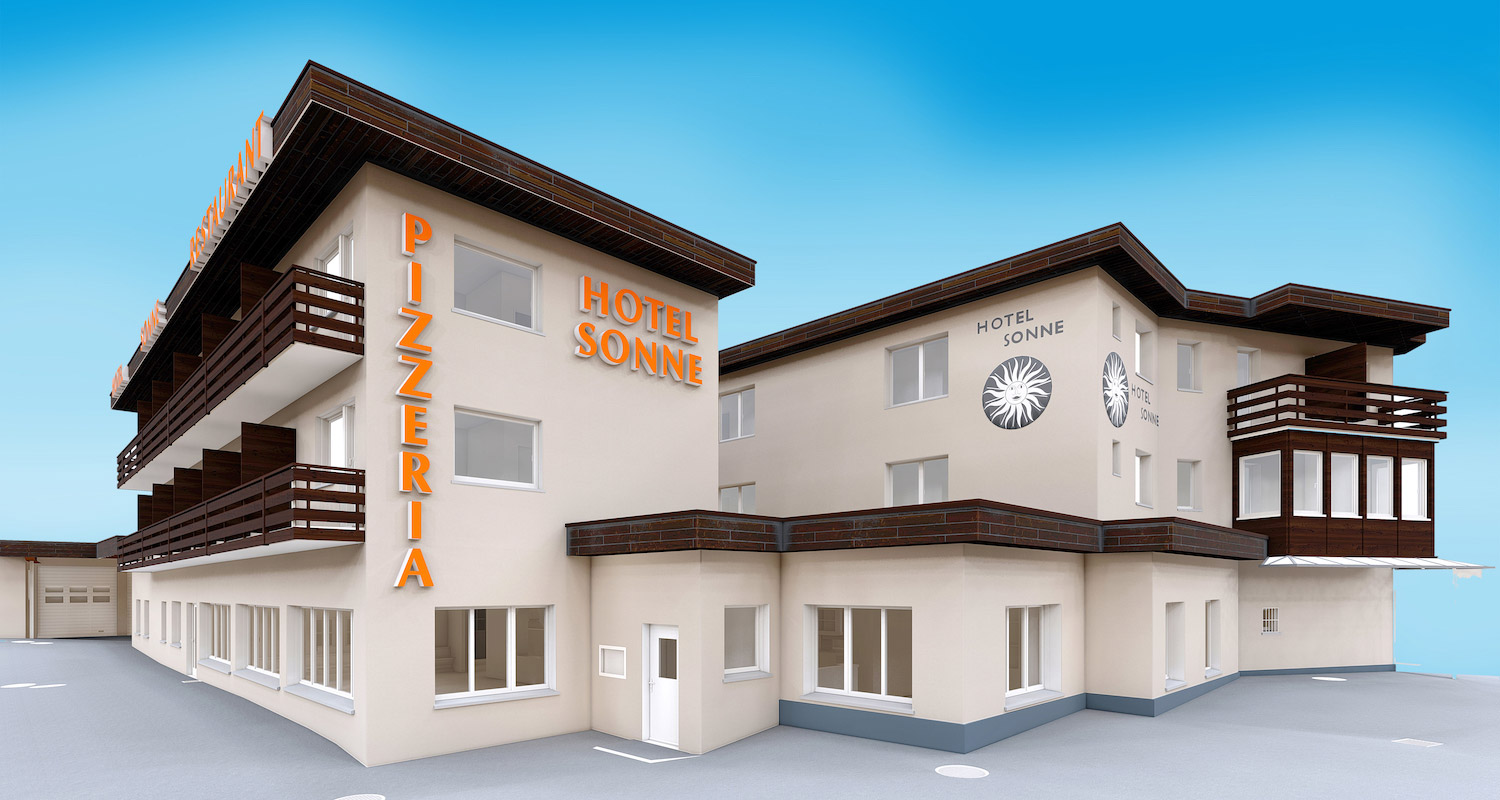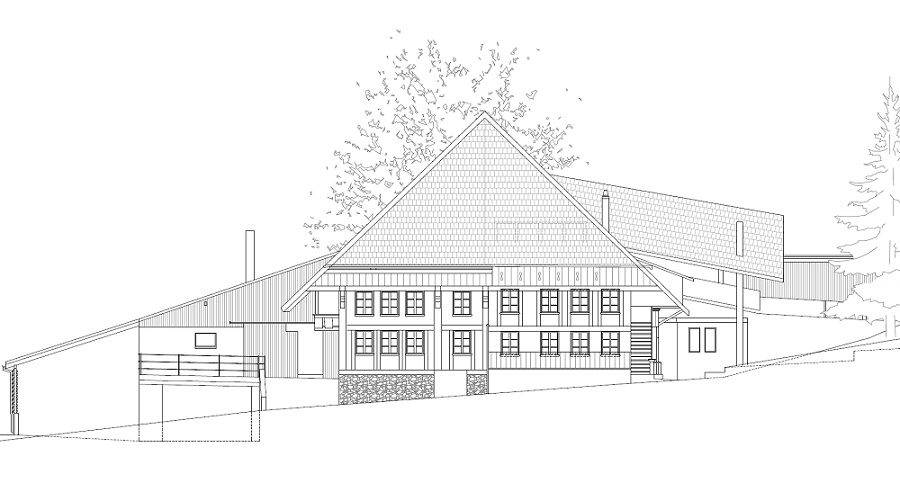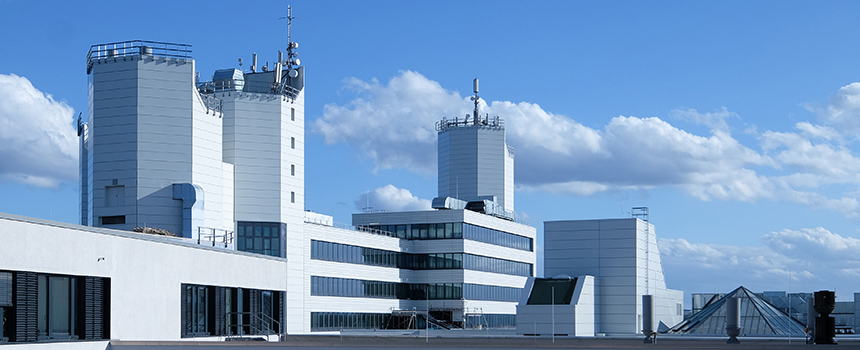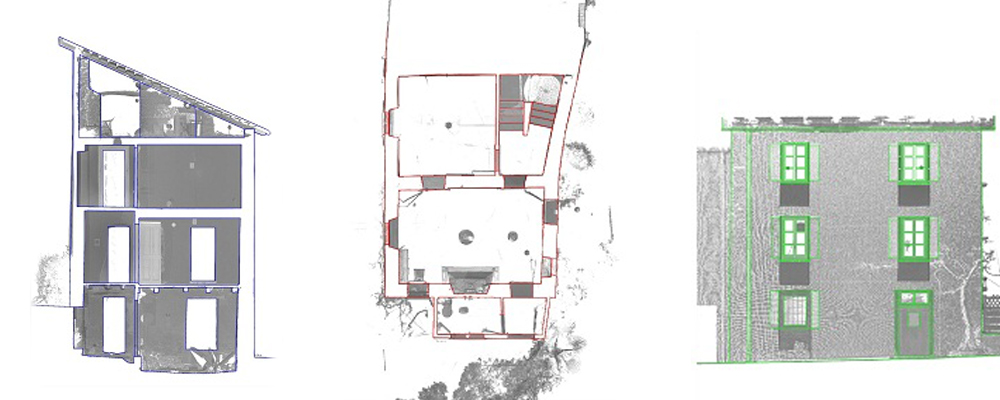Conversion of a former mustard factory
Previous Next From mustard factory to residential building In this application, an existing old mustard factory was to be converted into a residential building. The two-story, U-shaped building contained various rooms full of production machinery, storage rooms and garages. A digital survey of the property was imperative for highly accurate as-built plans. The specific task […]
